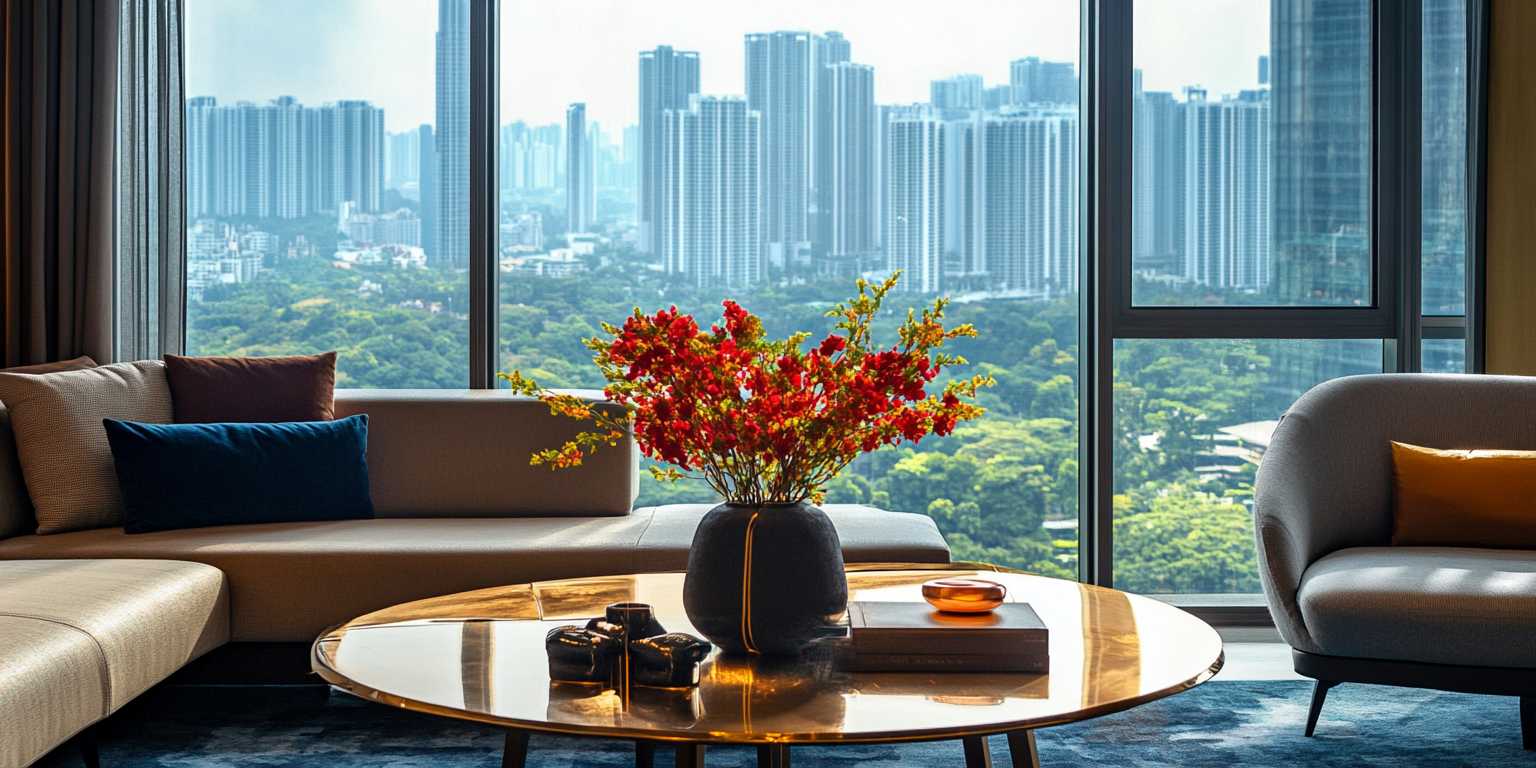An Exploration of Layouts
The Lynden Woods showflat typically presents a selection of unit types, ranging from compact one-bedroom apartments to spacious four-bedroom layouts and opulent penthouses. This variety caters to diverse buyer profiles, including single professionals, young couples, growing families, and investors. Each unit type is carefully staged to demonstrate its potential, showcasing how the interiors can be personalized to suit individual lifestyles.
For example, the one-bedroom unit on display highlights an open-concept design that seamlessly integrates living, dining, and kitchen spaces. The clever use of space-saving furniture, combined with thoughtful lighting and decor, creates an inviting yet functional environment. Meanwhile, the two-bedroom unit emphasizes versatility, with the second bedroom staged alternately as a guest room, a child’s bedroom, or a home office. In larger units, such as the three- and four-bedroom layouts, the showflat underscores the importance of family-friendly spaces. From generously sized living rooms to enclosed kitchens and master suites with walk-in wardrobes, every detail is designed to cater to the needs of multi-generational households or families seeking comfort and privacy.
The penthouse units are undoubtedly the stars of the showflat, exuding luxury and exclusivity. Visitors are often mesmerized by features such as private terraces, outdoor dining areas, and even plunge pools in selected layouts. The showflat effectively conveys how these spaces are not just homes but lifestyle statements, perfect for hosting elegant gatherings or enjoying tranquil retreats.
Attention to Detail in Design
Every corner of the Lynden Woods showflat reflects an unwavering commitment to quality and design excellence. The interiors are dressed in premium materials and finishes, chosen to create an ambiance of understated elegance. The living areas feature high-quality flooring, such as engineered wood or marble tiles, that exudes warmth and sophistication. Kitchens are fully fitted with top-of-the-line appliances from renowned brands, complemented by sleek quartz countertops and ample cabinetry that marries style with practicality.
Bedrooms are designed to be sanctuaries of comfort, with plush carpets, built-in wardrobes, and full-height windows that flood the space with natural light. Bathrooms are equally luxurious, featuring marble accents, rain showers, and wall-mounted vanities that evoke a spa-like experience. The showflat also incorporates smart home features, such as digital locks and home automation systems, to demonstrate the seamless integration of technology into daily living. These features not only enhance convenience but also position Lynden Woods as a forward-thinking and future-ready development.
An Immersive Lifestyle Experience
The showflat is not merely a representation of the units but also a gateway to the lifestyle that Lynden Woods offers. Strategic use of multimedia and interactive displays helps visitors visualize the development’s amenities and community spaces. A dedicated section in the showflat often features detailed visuals and mock-ups of the resort-style swimming pool, children’s playground, gymnasium, and lush landscaped gardens. These elements emphasize the development’s focus on promoting wellness, leisure, and community interaction.
The scale model displayed in the showflat provides a bird’s-eye view of the site, highlighting the thoughtful placement of facilities and residential towers. Visitors can see how features such as green corridors, water features, and recreational areas are integrated into the layout to create a harmonious living environment. Sales representatives are present to provide additional context, explaining how the proximity of amenities like Holland Village MRT station, reputable schools, and major expressways adds immense value to the property.
A Personalized Journey
One of the standout aspects of the Lynden Woods showflat is its ability to cater to the unique preferences of each visitor. Potential buyers are guided through the space with personalized attention, allowing them to focus on unit types and features that align with their needs. For families, the showflat highlights elements like storage solutions, child-friendly layouts, and proximity to educational institutions. For investors, the discussion might center around rental yield potential, unit layouts that appeal to tenants, and the development’s strategic location.
The showflat also offers customization options, enabling buyers to explore choices in flooring, cabinetry, and interior palettes. This flexibility allows visitors to visualize how their future homes can reflect their personal tastes and preferences, adding a layer of engagement to the experience. Interactive tools, such as virtual tours and augmented reality applications, further enhance the journey, allowing buyers to explore various configurations and design possibilities.
Creating a Lasting Impression
The Lynden Woods showflat goes beyond simply showcasing residential units; it creates an emotional connection with potential buyers. By immersing visitors in a space that embodies the values of luxury, comfort, and community, the showflat leaves a lasting impression. It inspires confidence in the quality and vision of the development while sparking excitement about the prospect of making it their home.
For developers, the showflat is an essential marketing tool, bridging the gap between architectural plans and tangible experiences. The attention to detail in the showflat serves as a testament to the developers’ commitment to excellence, reinforcing Lynden Woods’s position as a premier residential project in District 10.
The Lynden Woods showflat is more than a preview; it is an invitation to experience the lifestyle that this exceptional development offers. With its thoughtfully designed interiors, premium finishes, and state-of-the-art features, the showflat encapsulates everything that sets Lynden Woods apart. It demonstrates how the development caters to the diverse needs of homeowners and investors, from young professionals seeking modern spaces to families prioritizing comfort and functionality.
By emphasizing both luxury and practicality, the Lynden Woods showflat ensures that every visitor can see themselves living in this remarkable community. It is not just a space to view potential homes but a platform to envision a better way of living. For anyone considering a property in District 10, the Lynden Woods showflat is an unmissable opportunity to experience the future of urban luxury firsthand.
