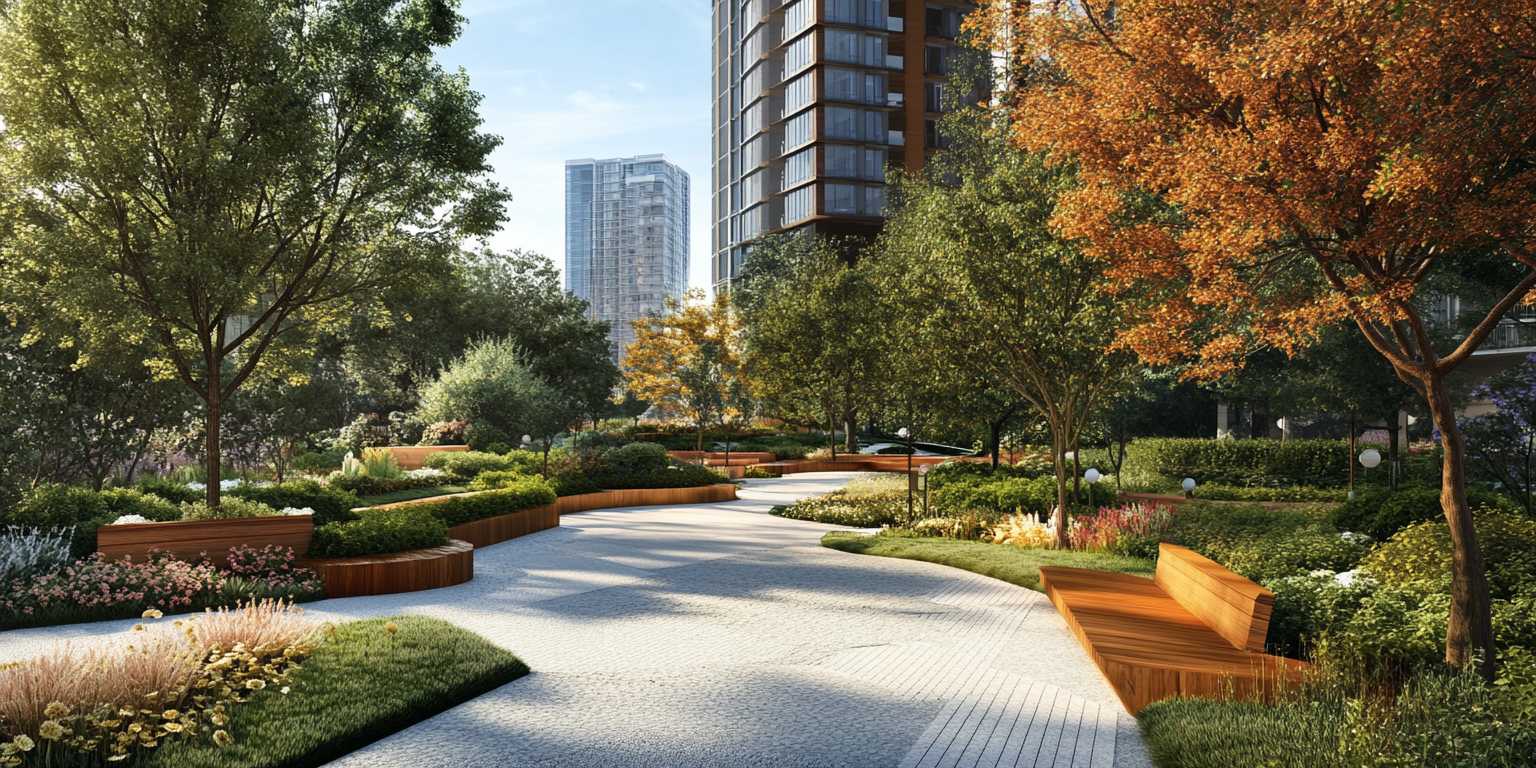Overview of the Site Layout
The site plan for Lynden Woods is designed to maximize space utilization while maintaining a sense of openness and tranquility. The development features a mix of residential towers and low-rise buildings, strategically positioned to optimize natural light and ventilation. The layout incorporates lush landscaping, recreational spaces, and pedestrian-friendly pathways, ensuring that residents enjoy a serene and sustainable living environment.
At the heart of the development lies a central courtyard, which serves as the focal point of the community. This green space is not only visually appealing but also functional, offering residents a place to relax, socialize, and engage in outdoor activities. Surrounding the central courtyard are various amenities, designed to cater to the needs of residents of all ages.
Residential Units and Tower Orientation
Lynden Woods offers approximately 600 residential units, ranging from one-bedroom apartments to spacious four-bedroom homes. The buildings are carefully oriented to provide unobstructed views of the surrounding greenery and nearby landmarks. Large windows and open balconies are incorporated into the design, allowing residents to enjoy natural light, fresh air, and stunning vistas.
The site plan ensures that there is ample spacing between buildings, promoting privacy and reducing noise levels. This thoughtful arrangement creates a peaceful and comfortable living environment, even within a bustling urban setting.
Green Spaces and Landscaping
A key highlight of the Lynden Woods site plan is its emphasis on greenery and open spaces. The development features expansive landscaped gardens, rooftop terraces, and vertical greenery, creating a lush and inviting environment. These green spaces not only enhance the aesthetic appeal of the development but also contribute to improved air quality and biodiversity.
The central courtyard is a standout feature, with its manicured lawns, shaded seating areas, and water features. This space serves as a communal area where residents can unwind, interact with neighbors, or host gatherings. Additional green pockets are interspersed throughout the site, providing residents with numerous opportunities to connect with nature.
Comprehensive Amenities for a Balanced Lifestyle
Lynden Woods is designed to offer a holistic living experience, with a wide range of amenities that cater to the physical, mental, and social well-being of its residents. These facilities are thoughtfully distributed across the site to ensure accessibility and convenience.
The recreational facilities include a fully equipped fitness center, a yoga deck, and a swimming pool, providing residents with ample opportunities to stay active and healthy. A jogging track winds through the landscaped gardens, offering a scenic route for exercise enthusiasts. For families with young children, the development features dedicated play areas that are safe, fun, and engaging.
The site plan also includes social spaces, such as BBQ pits, function rooms, and a clubhouse. These facilities are ideal for hosting events, celebrating milestones, or simply spending quality time with friends and family. The integration of co-working spaces and meeting rooms reflects the growing trend of remote work, providing residents with a professional and comfortable environment to work from home.
Pedestrian-Friendly Design
Lynden Woods is designed to promote a pedestrian-friendly lifestyle, with well-planned pathways and cycling tracks that connect various parts of the development. These pathways are wide, well-lit, and surrounded by greenery, ensuring a safe and pleasant walking experience. The car parks are strategically located at the periphery of the development, minimizing vehicular traffic within the residential areas and enhancing safety for pedestrians.
The pedestrian-friendly design also aligns with Lynden Woods’ sustainability goals, encouraging residents to adopt eco-friendly modes of transport such as walking and cycling. This reduces the overall carbon footprint of the development and contributes to a healthier lifestyle for its residents.
Sustainability Features
Sustainability is a cornerstone of the Lynden Woods site plan, with numerous eco-friendly initiatives integrated into the development. The buildings are designed to achieve energy efficiency, incorporating features such as solar panels, rainwater harvesting systems, and energy-efficient lighting. Green roofs and vertical gardens are implemented to reduce heat absorption and promote cooling, contributing to the overall comfort of the living environment.
The use of sustainable building materials and construction practices further underscores CapitaLand’s commitment to environmental responsibility. Waste management systems are in place to encourage recycling and reduce landfill contributions, ensuring that Lynden Woods is a model of sustainable urban living.
Safety and Security
The site plan for Lynden Woods prioritizes the safety and security of its residents. The development is equipped with 24-hour security systems, including CCTV surveillance, access-controlled entry points, and emergency response protocols. These measures provide residents with peace of mind, knowing that their safety is well taken care of.
In addition to physical security, the development also incorporates smart home technologies, allowing residents to monitor and control their living spaces remotely. Features such as smart locks, lighting, and air-conditioning systems enhance convenience while ensuring a secure and energy-efficient home environment.
Community Building and Social Interaction
The Lynden Woods site plan is designed to foster a sense of community among residents. The central courtyard and social spaces serve as hubs for interaction, encouraging neighbors to come together and build meaningful connections. Planned community events, workshops, and fitness programs further enhance the social fabric of the development, creating a vibrant and inclusive neighborhood.
The integration of shared spaces and communal facilities reflects CapitaLand’s vision of creating not just homes, but thriving communities. By providing residents with opportunities to connect and engage, Lynden Woods goes beyond the traditional concept of residential living, offering a lifestyle that is both enriching and fulfilling.
Conclusion
Lynden Woods’ site plan is a testament to CapitaLand’s expertise in creating well-rounded and sustainable residential developments. With its thoughtful design, comprehensive amenities, and commitment to green living, the development offers a lifestyle that is both modern and harmonious. The integration of pedestrian-friendly pathways, lush greenery, and state-of-the-art facilities ensures that residents enjoy the best of urban living in a serene and connected environment. Lynden Woods is more than just a home—it is a community where residents can thrive and build lasting memories.
